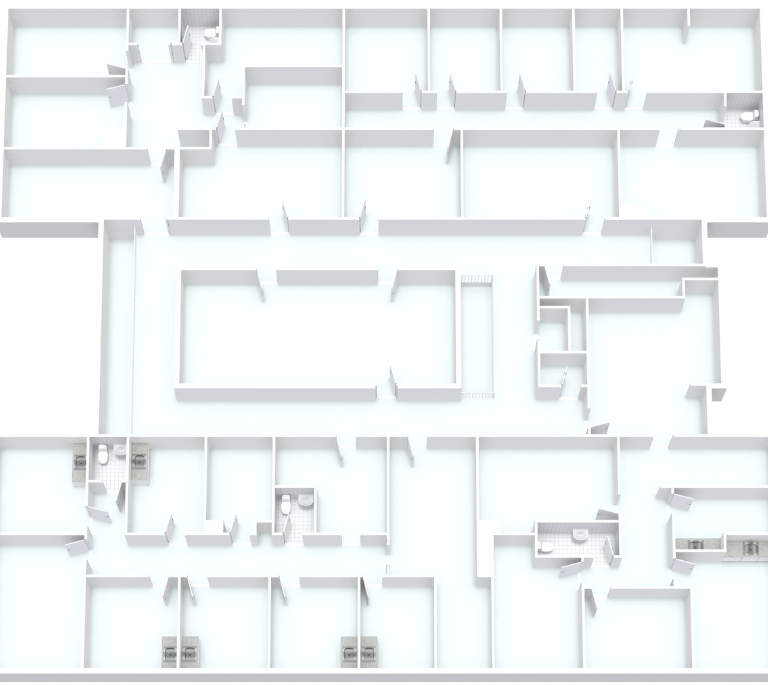Offices | Medical Offices
Offices
The Rio Hondo Medical Plaza consists of two Class B medical office buildings containing 57,260 square feet of net rentable area. The subject includes Building A, which comprises three stories and 46,163 square feet of net rentable area, while Building B comprises two stories and 11,097 square feet of net rentable area. Tenant will be provided with a newly remodeled unit from flooring to the lighting. There are 243 parking spaces and the Zoning is PA “Professional and Administrative”
Elevate your office experience with us! Enjoy our serene courtyard with outdoor seating, 24-hour building access, and onsite security. We’re in the midst of exciting building improvements, and as a tenant, you’ll receive a fully renovated unit. Plus, our prime location offers easy access to stores, restaurants, public transportation, and more. Join us and work in style and comfort.
Available Units
Building A : Suite 100, 215, 200A, 222, 223 and 225
Building B : All units are available, preferably for 1 single tenant
- Unit sizes starting from 1,029 sf – 2,179 sf.
- Building A with 46,163 sf
- Building B with 11,097 sf
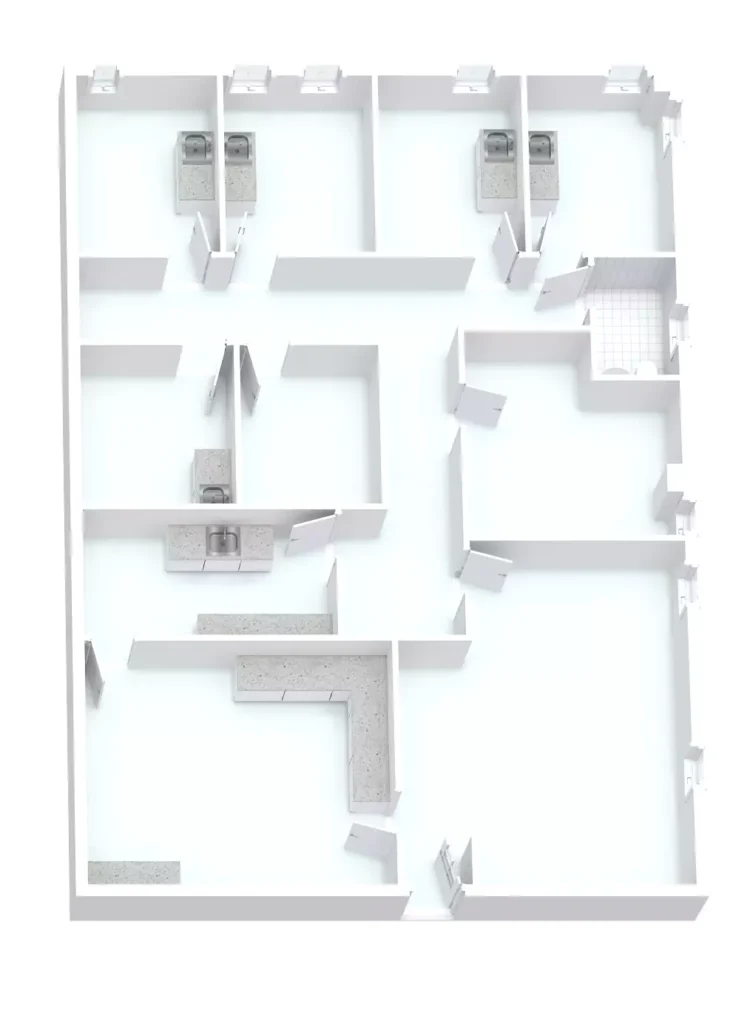
Suite 100
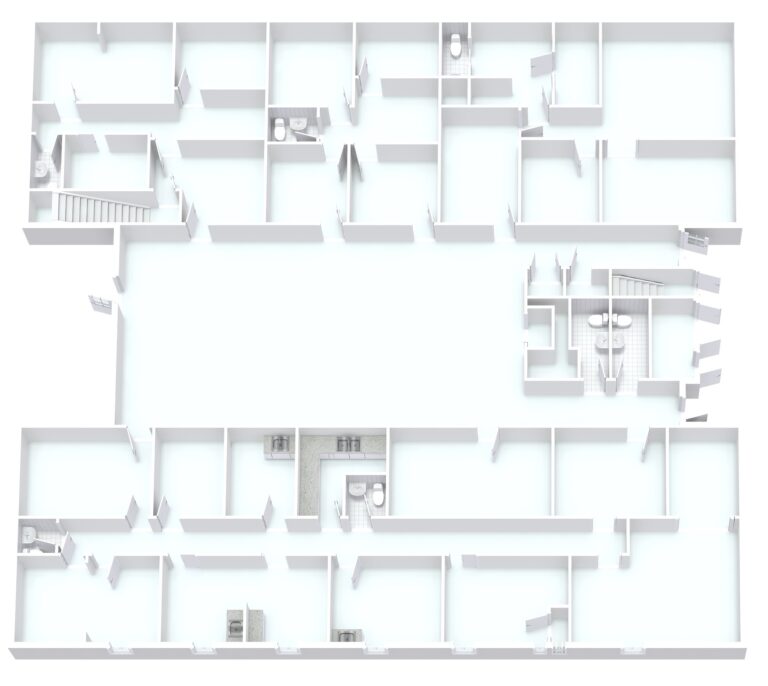
Entire Floor Building B – 1st Floor
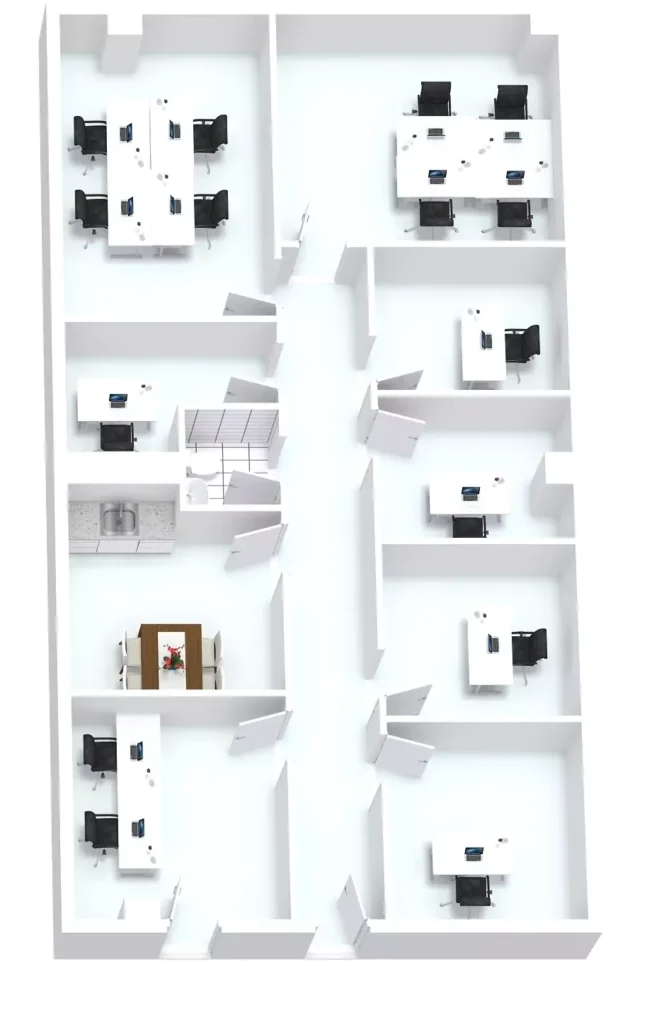
Suite 200
FLOOR PLANS

Suite 100 – 2,114 SF | Building A- First Floor

Suite 200 - 1,601 SF | Building A- Second Floor
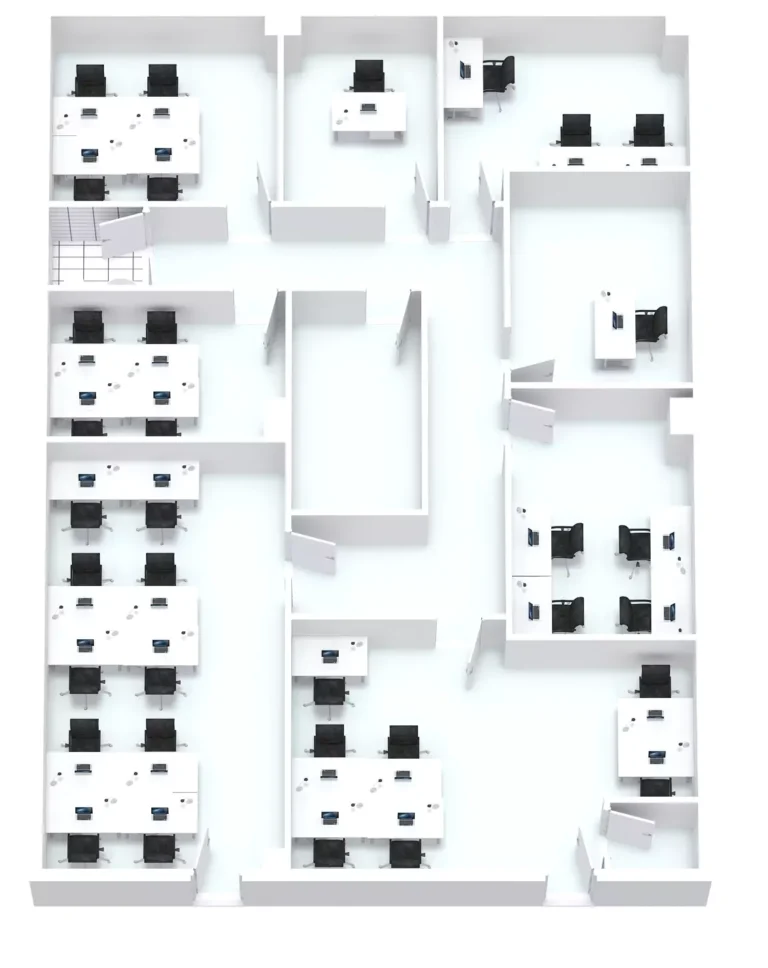
Suite 215 | 2,179 SF | Building A- Second Floor
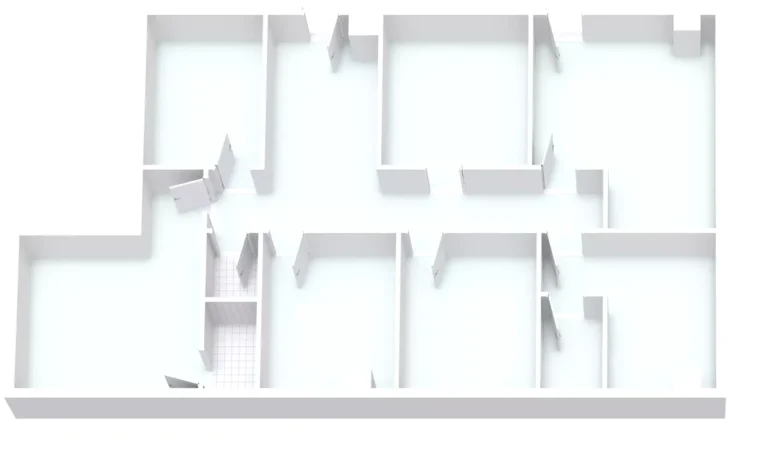
Suite 222 - 1,367 SF | Building A- Second Floor
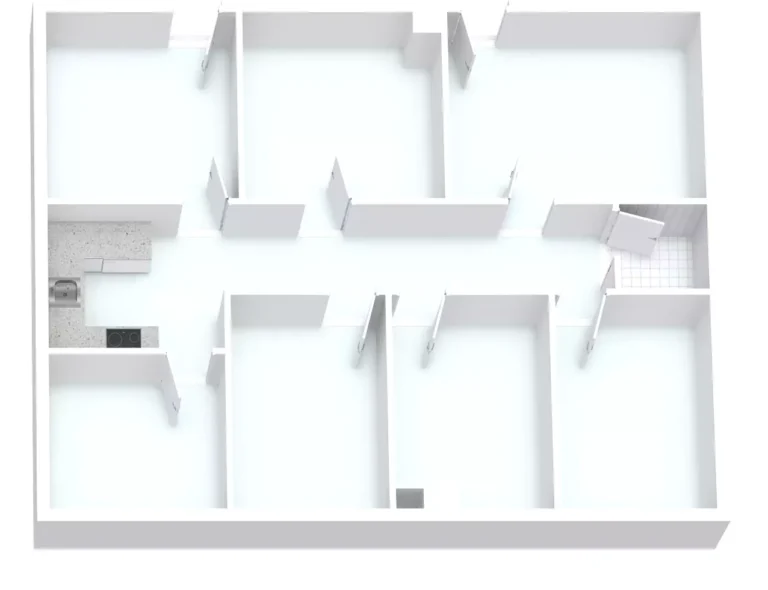
Suite 223 - 1,081 SF | Building A- Second Floor
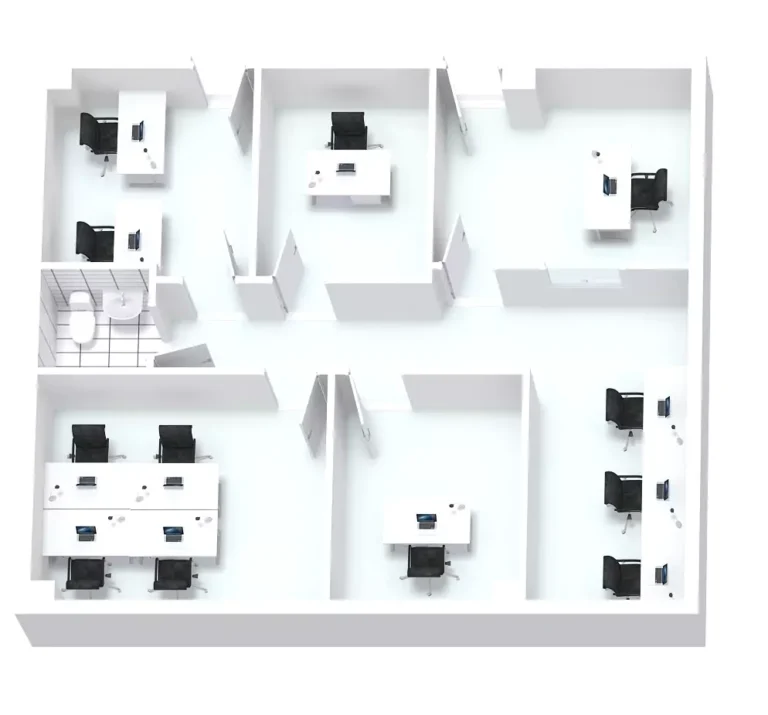
Suite 225 | 1,029 SF | Building A- Second Floor

Entire Floor- 5,933 SF | Building B- First Floor
